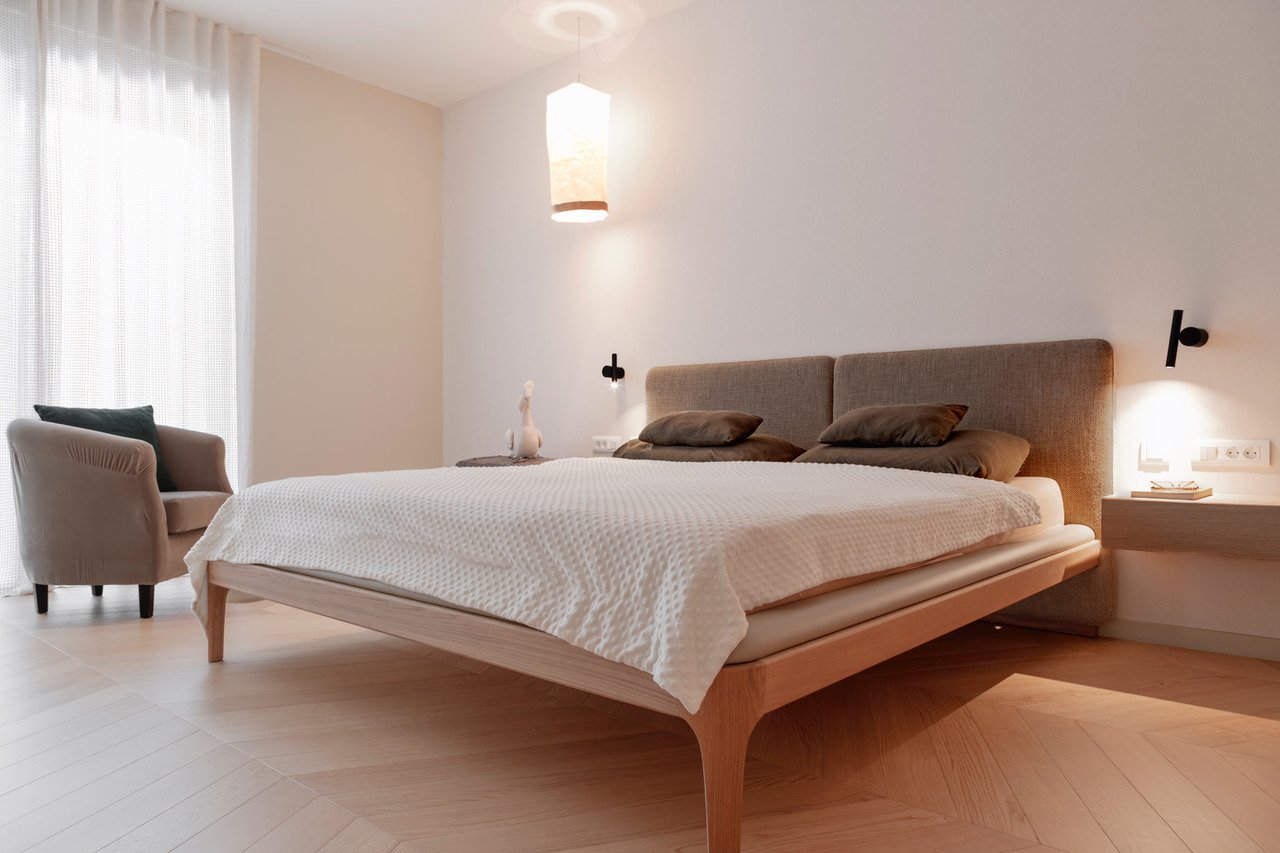REFINED QUIET LUXURY OF A MODERN HOME
complemented by exquisite designer pieces
Nestled in a stunning location within the historic core of Samobor, this spacious 130m² apartment embraces breathtaking landscape views through its glass walls, large terrace, and numerous windows.
The interior design, set within a thoughtfully crafted architectural framework and guided by a highly aesthetically aware client, became a creative journey we thoroughly enjoyed – from the very beginning to the final, cohesive impression of which we are immensely proud.
The apartment's defining feature lies in the selection of top-quality materials for bespoke furniture, a subtle color palette, premium designer lighting, and a carefully curated mix of modern design pieces with restored antique furniture, enriched with high-quality textiles in curtains, upholstery, and decorative elements.
Its orientation allows for an abundance of natural light, which was a key consideration in selecting colors and crafting a unique chromatic composition throughout the interior. The palette predominantly features light shades, with the exception of the “masculine” room, which boasts a darker tone. Each room’s color choice was meticulously coordinated with all interior elements to achieve a distinct atmosphere within each zone.
By selecting specific tonalities, we achieved a soft and sophisticated ambiance, further emphasized by curtains that are color-matched to the walls. This approach is particularly evident in the kitchen, where a tone-on-tone solution creates a seamless effect. A combination of textured ceramic surfaces, smooth walls in similar shades, and delicately stitched curtain fabric introduces dynamism, lending a sense of playfulness to the space. These subtle variations in volume contribute to the feeling of airiness and elegance – one of the key goals of this project.
The interior’s quality is further highlighted by the choice of premium materials. Custom furniture was primarily crafted from solid wood and veneer, while the kitchen countertop is made from natural stone, treated for durability to withstand the demands of cooking. A striking piece of travertine, finished to preserve its natural appearance, was seamlessly integrated into a veneered TV cabinet.
Given the kitchen’s prominent position – visible from various angles – and its generous size, we opted to omit upper cabinets, creating a more open and airy look. The kitchen’s design, including the choice of cabinets, countertop materials, and functional and decorative details, was intentionally designed in a decent way to harmonize with the dining and living areas, ensuring a harmonious impression upon entering the apartment. The tall kitchen units blend seamlessly into an “invisible” veneered wall, while the lower cabinets evoke the appearance of a sophisticated sideboard, maintaining both aesthetic appeal and functionality.
To enhance the surrounding warm wooden elements, we chose a darker shade for the lower section of the kitchen. The rich presence of natural wood – with its pronounced grain – can be seen in the chevron flooring, dining table, and chairs, as well as in a long veneered panel stretching from the entrance to the kitchen, concealing ample storage space and two “invisible” doors.
The dining table was selected for its unusual shape, which ensures fluid movement throughout the space. Positioned between the kitchen and living area, the table complements the centerpiece of the lounge – a large corner sofa and a statement armchair. The leather sofa was chosen in a distinctive, calming yet characterful shade.
In the living room, there is an antique armchair that was carefully restored, with special attention given to the woodwork and new upholstery, which added the perfect finishing touch. A significant amount of time was dedicated to finding a fabric that would not only refresh the armchair but also introduce a subtle pop of color to the space. The living room’s atmosphere is further enriched by decorative cushions made from premium designer textiles, a carefully selected designer coffee table, and unique elements from the client’s personal collection.
From the living room, one enters the master bedroom, which connects to a spacious ensuite bathroom featuring exquisite ceramic finishes and romantic lighting. The design of the master bedroom continues the use of veneered oak built-in wardrobes, consistent with the living, dining, and kitchen areas. The wall behind the bed is adorned with a subtly patterned fabric-style wallpaper, while the remaining walls are painted in a soft beige with a green undertone. As finishing touches, a melange fabric headboard and delicate, natural-material curtains with embroidered dots introduce an element of refinement and playfulness to the space.
Two additional rooms – one for guests and one designed as a “masculine” retreat – occupy the other side of the apartment. The masculine room is dominated by dark tones, creating an intimate and tranquil setting for enjoying fine cognacs. In contrast, the guest room, intended for occasional stays by children, is painted in a fresh, light shade. With ample natural light, this room was designed to evoke openness, where freshness and brightness merge. A soft cloud-patterned wallpaper and subtly textured wardrobe fronts create an intriguing interplay of light and shadow.
The apartment’s overall atmosphere is further enhanced by carefully selected lighting. From high-end designer ambient lighting to an array of decorative lamps, each fixture contributes to the space’s unique character. In the entrance area, a whimsical squirrel-shaped lamp playfully climbs a rope against a darker niche, while in the kitchen, a minimalist sculptural bird lamp captivates attention – subtly by day, and at night, casting an indirect glow that accentuates the textured ceramic wall composition.
From the outset, our vision for this interior was to create a seamless flow between zones while emphasizing spaciousness and maintaining an intimate, homely feel. With a deep sense of satisfaction in the achieved result, and with the personal touches contributed by the clients through their selection of new elements and cherished family heirlooms, the apartment has become a layered and serene contemporary space – radiating the essence of quiet luxury.
Photo:
Vladimir Bogovčič
Dom na kvadrat














